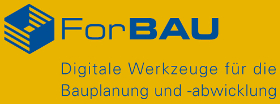FORBAU
RESEARCH ASSOCIATION VIRTUAL CONSTRUCTION SITE

BAUIT
STATUS QUO
The software tools employed today in practical construction developments are wholly inadequately coordinated with one another. The deficiency in the flow of information is particularly in evidence at the interface between the planning phase and the execution phase: so far, there are neither integrated models that collate the planning data for the structure with the information required for its construction and the workflow, nor any suitable software tools that connect these two aspects and accordingly enhance the development of the construction project. As a result, the potential for the use of state-of-the-art IT systems for the planning and realization of building sites can only be exploited to a very limited extent.
THE AIM
The essential purpose of SP 1 is to create an integrated site information model that contains all the relevant data for implementing a building development project. The key components are 3D models of the building site and the subsoil coupled with 3D planning models for the layout and the bridge structures along the line. Combining these 3D models with the site facilities and a building schedule produces a 4D site information model, which is designed to form the basis for the workflow simulation (SP2) and subsequently the material flow management and controlling phases (SP3).
A PLM/PDM (product data/product lifecycle management) system will not only take care of the integrative storage and management of the partial models as they are completed but also provide high-performance data-management mechanisms for concurrent engineering processes and, in particular, a seamless integration of actual data that are acquired as the development progresses.
Another crucial cornerstone is progress monitoring, which is ideally implemented using state-of-the-art surveying techniques such as laser scanning and stereo camera imaging.
PROJECT DESCRIPTION
The 4D site information model comprises several partial models that reflect the different views of the joint project proffered by one or more specialist disciplines. The realization of the desired 4D site information system is divided into several sub-assignments corresponding to these partial models, which are described on the back of the project sheet.
Product models for section layouts and standard reinforced concrete bridges
The rudimentary product models that are available to date are to be developed further and supplementary information relating to the construction process added, in order to create a computer-compatible image of the geometry and semantics of the sections and bridges. Particular importance is attached to the inclusion of parametric geometry, i.e. diagrams indicating the interdependence of section layout and bridge geometry, for example.
3D site model
Both conventional and contemporary methods (manual surveying based on tachometers as well as terrestrial laser scanning and aerial mapping techniques using stereo cameras, respectively) will be employed to create a 3D site model and be compared with one another from the point of view of labour intensity, costs and attainable levels of precision.
3D subsoil model
The 3D (geological) modelling of layers of soil is accomplished by evaluating drilling profiles and the use of interpolation processes. Particular emphasis will be placed on the mathematical modelling of the uncertainty phenomena that occur. Given that further insights into prevailing subsoil conditions will be gained as work on the project progresses, it is planned to continually monitor and compare the relationship between the prognosis and the actual situation and to update the models as required.
Shoring of excavation trench - modelling & simulation
Since static analysis is imperative when planning the shoring of excavation trenches, a corresponding structure simulation program is to be connected, by way of an example, to answer geotechnical queries relating to such matters as firmness, stability of the embankment, etc. Data will be taken from the 3D subsoil and layout models.
Use of PLM/PDM systems
The centralized storage of the 4D site information model will be provided by a PLM/PDM system, which supports the standardized coupling of product models with enterprise resource planning and supply-chain management modules. SP1 will examine and assess the suitability of various commercially available systems. This is of particular importance because the systems available to date are generally geared to the requirements of machine manufacturers and the automotive sector and still need to be adjusted to the boundary conditions commonly encountered in construction engineering practice.
Contact
Dr.-Ing. André Borrmann



